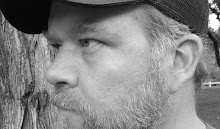
No fly floor? Tired of single backdrop sets, or worse yet a plain blue cyc for everything? Try this simple and inexpensive solution!
When we renovated our
store front space into a 140 seat proscenium theatre I realized right away that any hope of a fly floor was a dream. With only twelve feet over head it was necessary to come up with an alternative. I had heard about a tiny theatre built by local university professor Daryl Alexander at Memorial Road Church of Christ. He had used rolling backdrops to make it possible to use conventional dramatic techniques in a Sunday school setting.
So I went to take a look. I found that he had used a roller (the bottom piece that the cloth rolls onto) made of 6" PVC pipe. He then had used 3 single roller pulleys, one on stage left and two stage right to achieve an effect similar to what you see in the diagram above.
Armed with this information and an old backdrop to use as my base off I went to the home center in search of material. I found PVC pipe in ten foot lengths, which meant I would need 2 to reach most of the way across my 24" stage, but how to join them stiffly enough? I eventually discovered that a 2x4 trimmed down slightly on the table saw (you could use a circular saw with a rip fence) would fit snugly inside that pipe. A six foot section of 2x4 firmly tapped into place with a rubber mallet made a nice stiff joint. I then used 3" drywall screws, slightly countersunk into the PVC to attach the 2x4 permanently.
Using this as my
bottom roller I drilled 1/2" holes approx. 12" in from each end to hold the end of my rope, pulled it through and knotted it to keep it tight. My ceiling overhead was wooden beams. This provided me with an excellent mounting surface for eye hooks for my pulleys. At the
top of the back drop we used two pieces of
chainlink toprail pipe ,this has fittings at the end designed to attach them together which we reinforced with gaffer's tape.
My original backdrops were pieces cut from a larger retired backdrop we purchased from a university theatre department at a garage sale they held. Since then we have used light weight muslin for the rest. We have access to a flag company that will sew our backdrops for us which makes it more cost effective than ordering
custom made backdrops. However, a standard sewing machine can handle the task of a medium grade muslin.
The top of the backdrop was lined with a three inch strip of webbing. This webbing was grommeted every ten inches to provide a secure method of attaching string ties. The ties in turn are tied in a bow around the top pipe, which is suspended on chains hung from bolts in our ceiling beams.
The end of the drop with the two pulleys (or double pulley as per diagram) is your control end. You will need to place this near a wall or construct something sturdy enough to support tying off these ropes when the drop is up. I used boat tie down cleats, which can be found at any hardware store, anchored to my brick wall using tapcon concrete anchors.
The bottom edge of the backdrop was secured to the pipe with
gaffers tape which made it strong enough to hold for an extended period of time but still removable for changing out backdrop designs. Grommets can be done by hand but if you can find a flag or banner company with an
automated grommeter, do. Not only will it save time, but I lost a thumbnail to
grommeting our first set of backdrops. There are companies online that sell stage fabrics cut to order and webbing and grommets can be had for an extra fee.
Once your backdrops are built and hung it's time to paint. This can be done one of two ways: hanging as it will appear when used, or lying flat on the floor. Whichever method you prefer here is a tip on paint. If you can afford it buy
Rosco scenic paint. The flexibility of the binder and the brilliance of the color are superb, however, a great alternative is regular flat latex house paint. It can be had in any color and usually for about a third of the cost.
For my money Walmart is the best. They have an excellent return policy, most are open 24 hours and the consistency of their bargain brand requires little thinning. You will need to thin your paint, but not to worry, this can be done with tap water since it is a water based latex. Mix it about half and half for fabrics. This will keep enough color to give good coverage while not making the fabric any stiffer than necessary.
We have three of these rolling backdrops that we have used for over three years with no major problems. One improvement to my design that I would suggest is some type of end cap to assist with keeping the rolled rope from rolling off of the end of the pipe. If you find yourself with one of these that seems unwilling to roll up 90% of the time this unrolling of the rope is the problem. Simply let it back down to the stage and reroll the rope.
On a small stage like ours with no wings these backdrops have been a life saver in adding flexibility to our space. I highly recommend it. Be sure that you find a way to suspend the weight evenly about every two feet in order to keep from overburdening your support bolts. Make sure that any hardware you use is rated for AT LEAST the weight you are suspending from it and double check, test and retest everything before assuming it will function properly.













