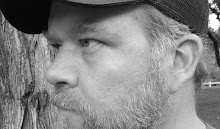

When Dr. Ken Adams from Oklahoma Christian University calls I always know its going to be an interesting conversation. From directing a small cast musical to rescuing a set I always know I'm in for an adventure. This time around was no different. It seems that an interesting little opera entitled Das Vampyre, that's right, The Vampire had attracted his attention and he had been trying to get it on his schedule for years. Along with director Vince Laceney I met him at Wendy's on a wednesday night to discuss the details.
We decided on a mix of industrial/historical architectural elements to suggest a London Row house with two exposed floors, the upper level an apartment that our vampire may have inhabited for centuries, the bottom a sort of open artsy loft space/flophouse/sometime art gallery. Here are the drawings I came up with.
Follow this thread for a complete description of the construction and engineering process, including the mistakes, for your learning pleasure.



No comments:
Post a Comment